Office Space: Inside the opulent Mayfair base of luxury property developer Clivedale
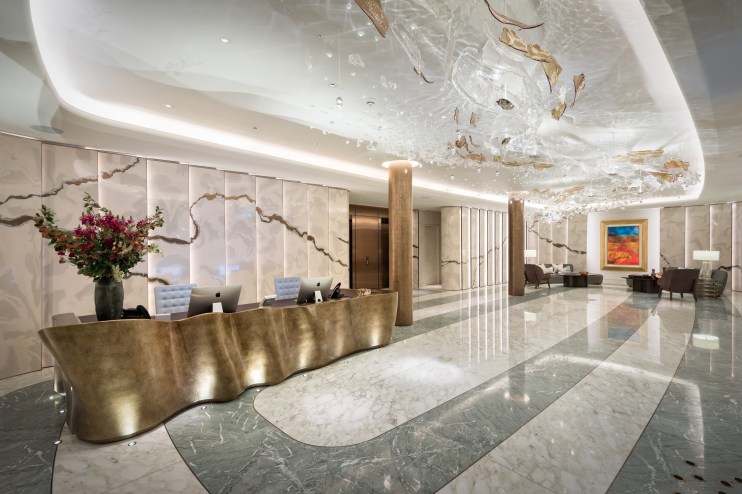
Real estate firms’ offices tend to fit into one of two moulds: a converted Mayfair townhouse, an old-fashioned relic left over from the days where Hanover Square was overrun with estate agents in braces and pinstripe suits; or a clinical, corporate space interchangeable with that of any other property company, law firm or accountant.
Super-prime property developer Clivedale’s is neither, and it shows the moment you walk through the door. The entrance lobby at 73 Brook Street in Mayfair sits beneath a glistening sculpture, a kind of deconstructed chandelier where curved pieces of transparent and amber glass are suspended across the entire ceiling.
Opulent, striking and modern, it immediately tells you what Clivedale is about – and it should, because the company developed the office building itself.
The sculpture was created by design studio Haberdashery, and is supposed to look like water, alluding to Brook Street’s previous life as – no prizes for this one – a river. Creating a “dramatic sense of arrival” was a priority for the building according to development director David Laycock. “The material is almost liquid-like, and it scatters light across the ceiling and floor like a moving river,” he says.
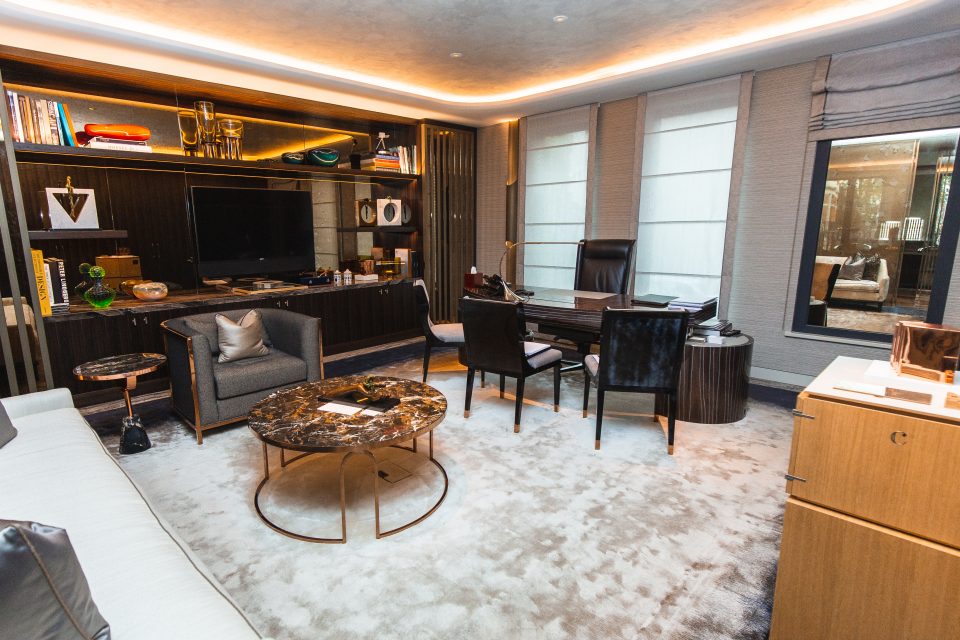
The company, which is less than a decade old, has already made a name for itself developing some of the most luxurious apartments in central London.
“We are an exclusively super-prime developer with an eye for detail and an innate understanding of the global ultra-high-net-worth investor,” says Fred Scarlett, Clivedale’s sales and marketing director.
He wanted the office to reflect how the company is “setting new precedents in craftsmanship and service.” Studio Indigo was the interior designer, but Clivedale was involved throughout. It shares the building with just one other small company, which only occupies it part time, so it had plenty of opportunity to put its stamp on the place.
An office for grown-ups
Clivedale is developing high-end apartments at the Residences at Mandarin Oriental Mayfair, and when I visit its office, there’s a table covered with weighty silver taps, slabs of glass and marble, super-soft carpet samples and fabric swatches it plans on using there.
This meticulous approach has clearly been replicated in the design of its own office. In a world of photo-fit WeWorks, it’s refreshing to see an office that isn’t even trying to be techy and trendy. If your standard co-working space looks like a child’s playroom, this is the grown-ups’ dining room where the best china is kept.
When Clivedale’s clients, who include some of the wealthiest families from both the UK and abroad, come to Brook Street, Laycock wants them to see “a world-class office building that reflects the quality we are delivering across our portfolio”.
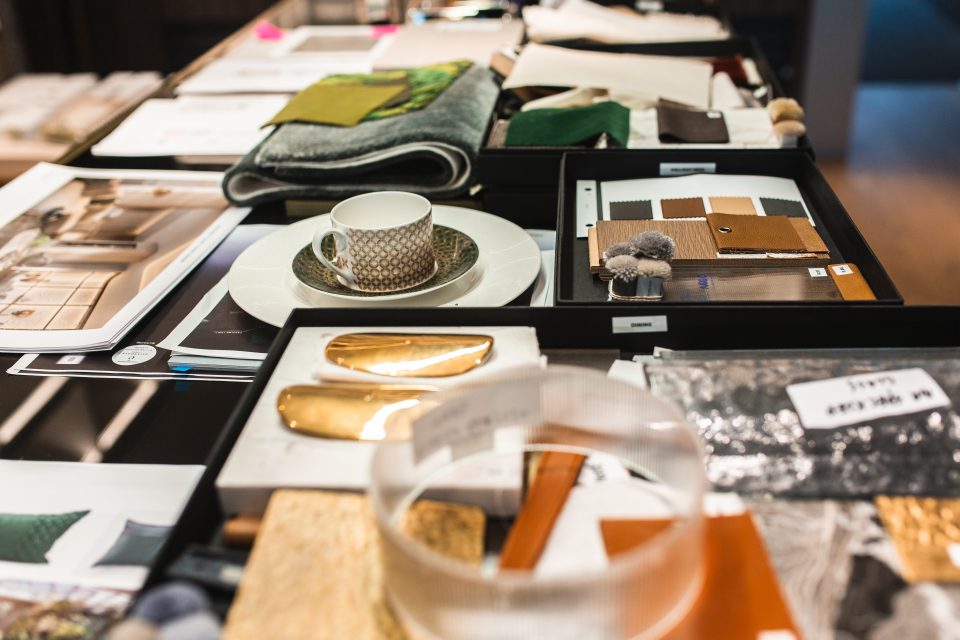
The Mandarin Oriental apartments are going up on the site of one of Clivedale’s former offices in Hanover Square, which it vacated to move to Brook Street in late 2017. It also had a smaller back office on Bruton Street.
The Hanover Square space was more of a marketing suite than a workplace, and the larger floorplates at 73 Brook Street allowed it to separate these two functions on to different floors.
Moving out of the ‘goldfish bowl’
Another gripe with the old base was that, thanks to its location just behind Oxford Street, its “goldfish bowl” full-length windows and the fact that it was filled with pretty-looking models of houses, passing tourists would often let themselves in for a look around. Not ideal when you’re sitting down with a sensitive high-net-worth client.
Its new marketing suite, which takes up a whole floor of 73 Brook Street, is an intimate space designed for potential buyers to chat with the team one-on-one: think dark wood panelling, veined marble floors and plush soft furnishings in shades of slate and dusty blue. It also doubles up as an entertaining space, and Clivedale has held many a cocktail reception there. Laycock says he wanted the space to “mimic the look and feel of a five-star hotel,” and it doesn’t disappoint.
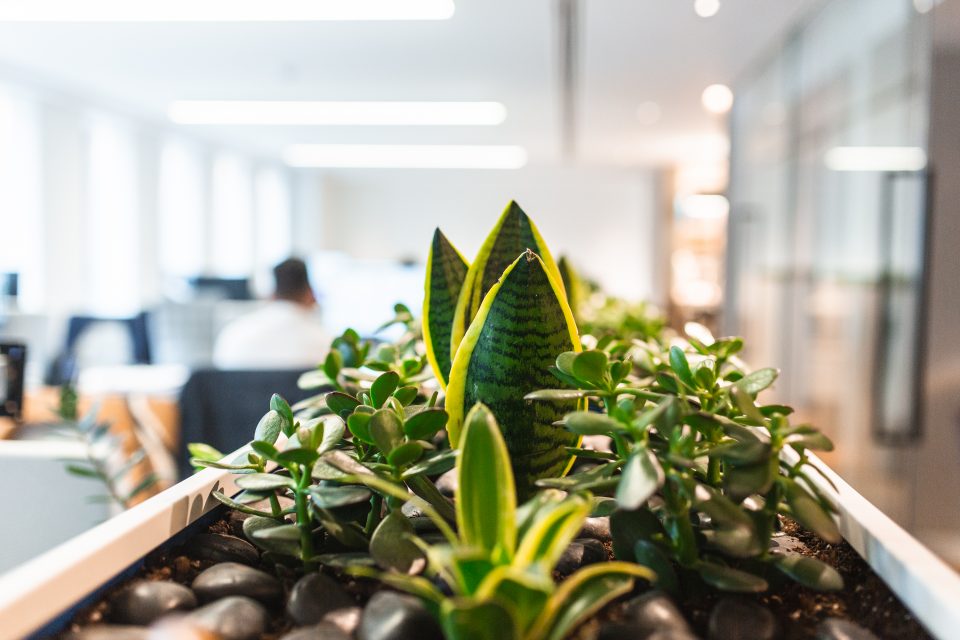
The centrepiece is a metal model of London with the location all of Clivedale’s developments marked out. Its stone and chrome plinth doubles up as a dinner table when the model is removed. It’s just one example of how it’s created a space which is, as Laycock describes it, “rich in design but completely functional.”
Laycock’s office is on the showroom floor, and, with its sumptuous grey carpet, marble coffee table and wood-panelled shelves lined with all manner of expensive-looking curios, it looks like a cross between an office from Mad Men and a swanky Mayfair members’ club.
Five-star ethos
Accessed via an equally extravagant lift, which has a ripple-effect wall feature achieved by layering iridescent fabric behind glass, the fourth floor is where the behind-the-scenes work happens, or as Clivedale staff refer to it, where the “messy men” sit (there are women, too, though presumably they’re more tidy). Each bank of desks has a planter filled with succulents at the end, and a gardener comes by to water them every so often.
There’s also a sample-laden table, and desks littered with pieces of fabric and materials. A well-stocked bookshelf contains the usual hard-backed property brochures as well as books about cricket, Victorian Bloomsbury and the history of Vauxhall Gardens.
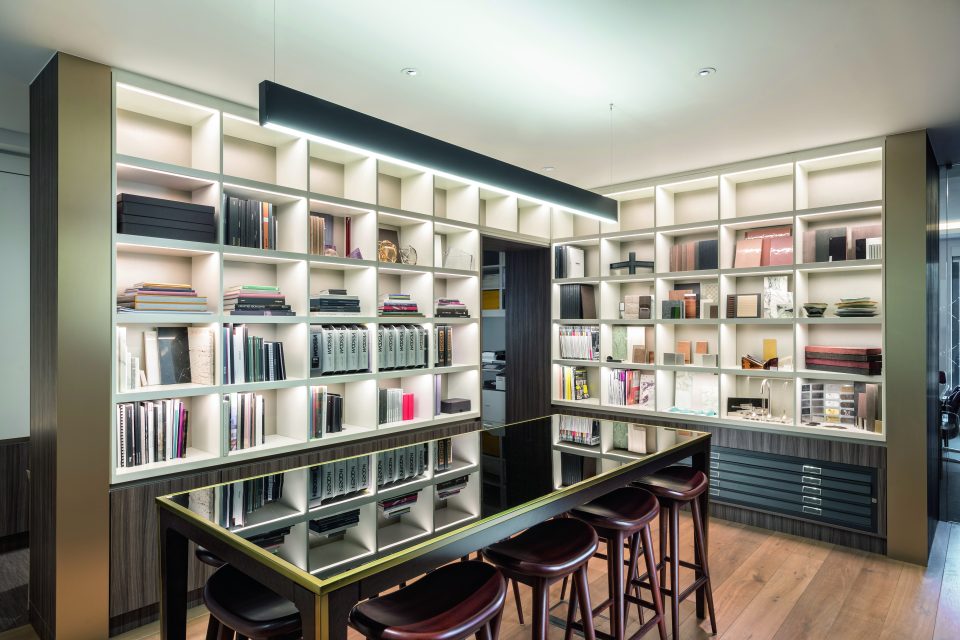
The five-star ethos of 73 Brook Street continues down in the basement, where employees can enjoy the perfect post-gym set-up: spacious, stone-tiled shower rooms with huge back-lit mirrors, shelves filled with piles of fresh, fluffy towels and an espresso machine for the first coffee of the day. And there’s no stashing grotty gym gear under desks, either: tucked away next to the showers is the staff washing machine, stocked with all manner of detergents.
Clivedale is now in the process of developing another, adjoining office next door, which will make the building 73-77 Brook Street and where it will invite other companies to come and bask in its luxurious glow.
It’s bringing its facilities up to the next level of luxury, too, with plans including a humidor, gun storage and a dumb waiter, with stops on each floor. And it might not stop there. Scarlett says he wants to make “Clivedale quality products” on a larger scale, delivering “the highest standards of architectural and interior design” to more potential clients. He thinks this is crucial if companies want to keep their staff around.
It just goes to show you don’t always need a slide or a beer tap to keep the people who work for you happy. Sometimes, a really nice office with a washing machine will do.