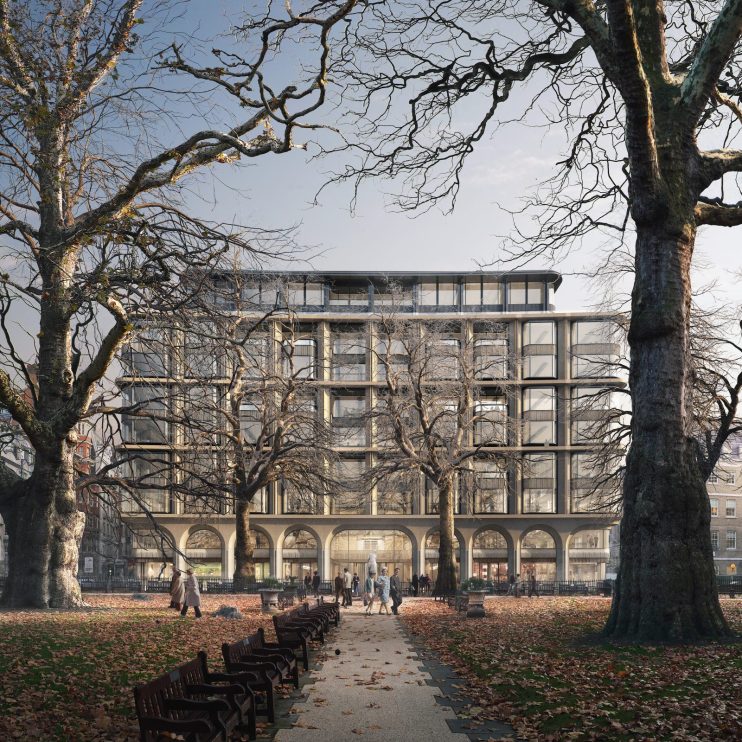£200m Mayfair office redevelopment gets green light

Developers have been given the go-ahead for a £200m project to transform Mayfair’s Lansdowne House into office and retail space.
Westminster City Council granted planning permission to real estate firm Core to redevelop the property in Berkeley Square.
Core said the project is a “huge boost” for central London and the city’s office market, despite the impact of the coronavirus pandemic which has accelerated a move to home working,
The redevelopment will create 225,000 sq ft of office space over 10 storeys, with 14,000 sq ft of retail and restaurant space on the ground floor.
Units in Lansdowne Row will be purposely sized to attract smaller local retailers, developers said.
The project, designed by Stirling Prize-winning architect AHMM, will include an outdoor rooftop terrace, balconies on each floor overlooking the square and 480 bike parking spaces in the basement.
Core chief executive David Ainsworth said: “Our proposals for Lansdowne House will restore the building’s relationship with the square whilst achieving the highest possible standards for design and sustainability.
“Having worked closely with local stakeholders and local community, we’re delighted to have secured planning for what will be a new landmark for Berkeley Square.”
Simon Allford, director of AHMM, added: “Redeveloping Lansdowne House is a once in a generation opportunity to create the best possible long-term office palazzo in one of London’s most desirable locations.
“Our design respects the site’s location and history whilst looking firmly to the future. The sway frame structure means that regardless of how workplace trends and behaviours generally evolve, Lansdowne House will be able to happily and delightfully accommodate change without requiring future demolition; enabling a sustainable; climate-resilient building.”