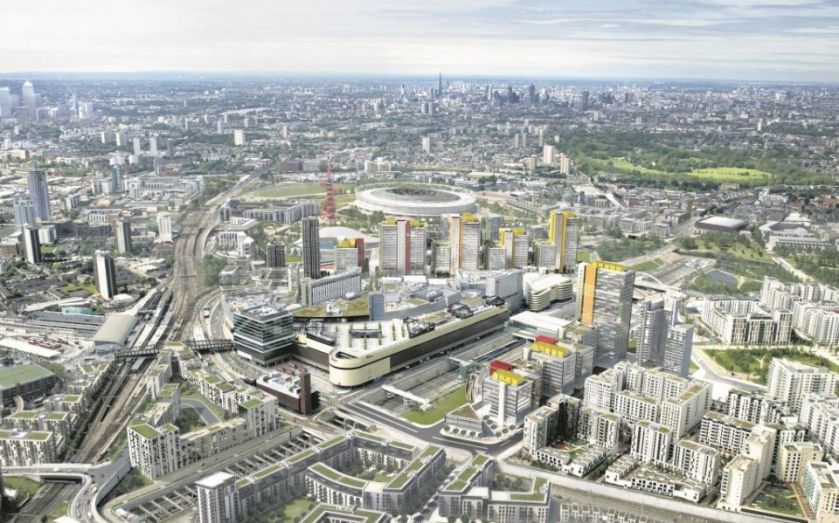How you build well-being into an office: Thinking beyond design makes economic sense for businesses

Simon Stevens, chief executive of NHS England, recently launched an initiative to improve health and well-being among NHS employees – designed to tackle the £2.4bn annual cost of sickness absences among its 1.3m staff in England. Stevens’s plans include giving staff access to Zumba classes, promoting cycling to work, and efforts to improve workers’ stress levels.
With so many people juggling fast-paced jobs in high pressure environments, it’s no surprise that work often takes its toll on our health, both physically and mentally. The NHS is seeking to lead by example, and is one of many employers taking their employees’ health far more seriously.
Workplace health isn’t just about being a good employer, it also makes business sense. A recent study from the World Green Building Council found that poor employee well-being costs UK employers £30bn per year through lost production and absence. But our research has shown that employers need to do more than provide active extra-curricular activities and health benefits to keep their workers happy and healthy – they need to create and offer “feel good” workplaces.
BEYOND THE FABRIC OF A BUILDING
Nowadays, when we think about office design, we have to look beyond the traditional idea of a workplace – a building with computer screens, desks and chairs, where workers simply clock in and out each day, won’t cut it. Instead, we need to look at getting the best from amenities and the surrounding environment.
When moving offices, for example, most employers will ask whether the new location will be easy for employees to get to. But what about checking whether there are health and fitness facilities on their doorstep? And what about going out after work – are there great bars and restaurants in the area?
Good design also matters – and the simplest things can make a difference. We need, for instance, to move away from the monotone corporate palettes that define “office” to most of us, and move towards more neutral, natural colours. And increasingly, people want somewhere that feels more like home. Giving people the option of using different types of spaces, and ensuring they are able to go outside easily and get some fresh air, seem obvious, but they are important.
These are things we are prioritising as we build London’s fourth biggest office district, The International Quarter in Stratford. The International Quarter will be different to the office districts of the past, because health and well-being are integral to the design remit – built into the fabric of the buildings. For example, to encourage mobility, workers will have to walk past a central staircase to get to the lifts, there will be several open atriums, and stress has been put on getting as much natural light and fresh air into the building as possible.
PERSONALISED SPACES
But it’s not just about new ways of designing offices, it’s also about engendering new ways of working. People can over-egg flexible working – after all, we all like having our own space, and making a desk that we know we can return to our own.
But in one of our most successful office developments, the Commonwealth Bank building at Darling Quarter, Sydney, a shared, open-plan environment is working very well. In fact, 90 per cent of the 6,000 people working in it have said they’d never want to go back to having their own desk.
The approach has helped improve engagement among employees, increase productivity and reduce absenteeism at the bank. And a key reason why it’s worked is that the office is part of a far larger residential, commercial and student development. When they go to work, employees find themselves in a truly village environment.
This is why areas like Stratford are important and should be made the most of – because they provide opportunities to create working environments that stretch far beyond a street of offices. Even workers in Sydney would bite their hand off to have all this on the doorstep of their office.